Introduction
Are you a business owner looking to create a stunning and functional commercial space? The construction of commercial fit outs is essential for businesses of all sizes. It involves transforming an empty space into a customized and productive environment that reflects your brand and image.
In this article, we will guide you through the process of planning, designing, and managing the construction of your commercial fit out.
When it comes to constructing your commercial fit out, proper planning and design are crucial. You want to maximize efficiency and functionality in order to create a space that can accommodate your business needs. This includes strategically arranging workstations, meeting rooms, break areas, and storage spaces.
By carefully considering the flow of traffic and incorporating ergonomic elements, you can create a comfortable and productive environment for your employees. Additionally, it is important to reflect your brand and image in the design of the fit out. This involves selecting materials, colors, furniture, and decor that align with your company’s identity.
A well-designed fit out not only enhances productivity but also leaves a lasting impression on clients and stakeholders who visit your premises.
Key Takeaways
- Proper planning and design are crucial for maximizing efficiency and functionality in commercial fit outs.
- Reflecting the brand and image in the design is important for creating a vibrant and memorable workspace.
- Working with experienced professionals in commercial construction and interior design is essential for a successful fit out.
- Adhering to building codes and regulations ensures a safe working environment and avoids legal issues.
Understanding the Importance of Commercial Fit Outs
You’ll be amazed by how commercial fit outs can completely transform a business space! Whether you’re opening a new office or renovating an existing one, the design and layout of your workplace play a crucial role in creating an environment that is both functional and visually appealing.
Commercial fit outs are not just about aesthetics; they also improve productivity, enhance employee morale, and make a lasting impression on clients and visitors. With the right design elements, such as ergonomic furniture, smart storage solutions, and well-placed lighting, your business space can become more efficient and conducive to success.
One of the key reasons why commercial fit outs are important is because they optimize the use of available space. A well-designed fit out ensures that every square foot is utilized effectively, minimizing wasted areas or dead zones. By making the most of your floor plan, you can create designated spaces for different purposes like meeting rooms, collaboration areas, private offices, or breakout spaces. This not only improves workflow but also enhances communication and teamwork among employees.
Additionally, commercial fit outs allow you to reflect your brand identity through interior design choices. The layout, color scheme, furniture selection, and overall ambiance should align with your company’s values and culture. This helps create a cohesive brand image that resonates with both employees and clients.
Moreover, when clients visit your business premises for meetings or presentations, an impressive fit out makes a strong statement about your professionalism and attention to detail.
Planning and designing your commercial space doesn’t have to be overwhelming; it can actually be an exciting process where you get to bring your vision to life! By working closely with experienced professionals in commercial construction and interior design industries, you can ensure that all aspects of your fit out are carefully considered – from functionality to aesthetics.
So let’s dive into the next section where we discuss how to plan and design your dream commercial space that will set you apart from competitors without breaking the bank!
Planning and Designing Your Commercial Space
Imagine stepping into a space that’s been meticulously planned and designed to meet your every need, from the layout of the rooms to the placement of each piece of furniture.
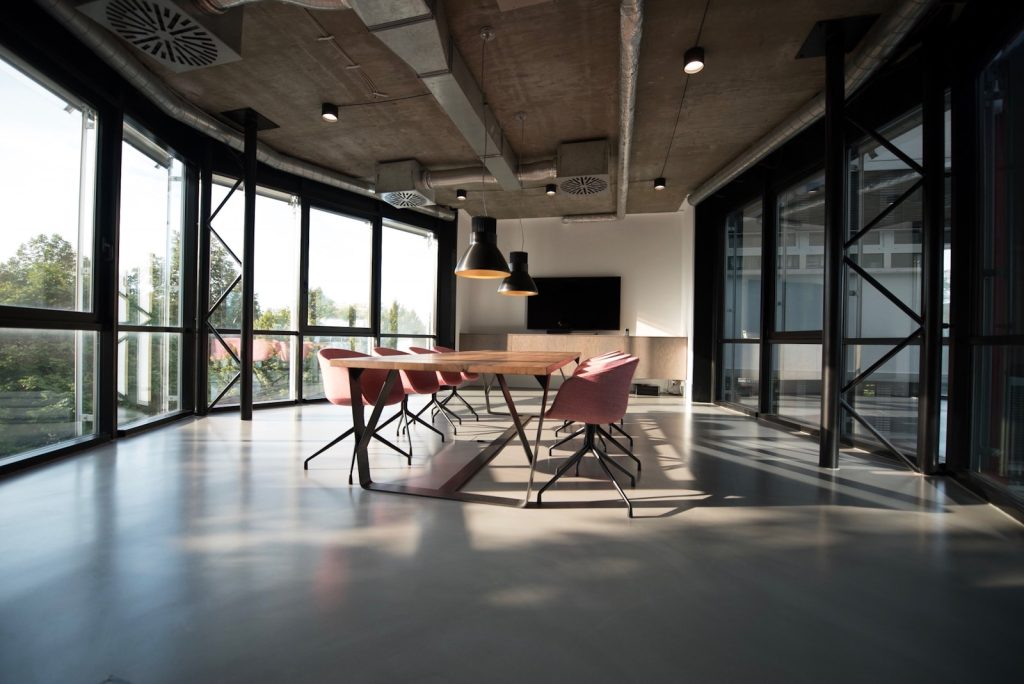
When planning and designing your commercial space, it’s crucial to consider how it’ll support your business operations and create an environment that promotes productivity and efficiency. By carefully selecting the right furniture, creating functional layouts, and incorporating branding elements, you can ensure that your commercial fit out not only looks great but also maximizes its potential for success.
One important aspect of planning your commercial space is choosing the right furniture. Your choice of furniture should reflect the nature of your business and provide comfort and functionality for both employees and clients. Ergonomic chairs, adjustable desks, and collaborative workstations are just a few examples of furniture that can enhance productivity by promoting good posture, reducing fatigue, and encouraging collaboration. Additionally, incorporating branded elements such as logoed signage or custom-designed reception desks can help create a cohesive look that reinforces your brand identity.
In addition to furniture selection, creating functional layouts is essential for maximizing efficiency in your fit out. Consider the flow of people through the space and arrange work areas in a way that minimizes distractions while still fostering collaboration. Strategic placement of meeting rooms or breakout areas can encourage spontaneous interactions among employees while providing designated spaces for focused work or client meetings. By carefully considering how each area will be used and organizing them accordingly, you can create a workspace that supports productivity and promotes positive interactions among employees.
With careful planning and design considerations in mind, you can create a commercial fit out that not only meets your aesthetic preferences but also maximizes efficiency and functionality in supporting your business operations. By selecting appropriate furniture pieces tailored to promote comfort and functionality while reflecting your brand identity, as well as arranging functional layouts that optimize workflow patterns within the space itself – you’ll ensure an inviting environment where employees feel motivated to do their best work every day without sacrificing style or professionalism.
Transitioning into the subsequent section about maximizing efficiency and functionality in your fit out, it’s important to consider how technology integration and smart space utilization can further enhance productivity.
Maximizing Efficiency and Functionality in Your Fit Out
To make the most of your space, consider how technology integration and smart use of the area can enhance productivity. By incorporating modern technologies such as wireless networking and smart devices, you can create a more efficient and connected workplace. This will allow employees to collaborate seamlessly and access information quickly, ultimately boosting their productivity.
Additionally, investing in ergonomic furniture and optimizing the layout of the space will ensure that employees are comfortable and able to work efficiently throughout the day.
Here are four key ways you can maximize efficiency and functionality in your fit out:
- Optimize Workflow: Evaluate how different departments or teams interact with each other within your business. Arrange workstations and common areas strategically to minimize unnecessary movements and promote collaboration. This will streamline workflow processes, saving time and increasing overall efficiency.
- Utilize Multipurpose Spaces: Design versatile areas that can serve multiple functions based on your business needs. For example, meeting rooms with movable partitions can easily transform into different-sized spaces for team meetings or client presentations. This flexibility allows you to make the most of your square footage without compromising functionality.
- Implement Smart Storage Solutions: Efficient storage is crucial in any commercial space. Consider incorporating innovative storage solutions such as modular shelving systems or vertical filing cabinets to maximize storage capacity while minimizing clutter. Organized storage not only enhances productivity by eliminating distractions but also improves safety by reducing tripping hazards.
- Incorporate Natural Lighting: Studies have shown that exposure to natural light improves mood, energy levels, and overall well-being among employees. Maximize natural lighting by positioning workstations near windows or installing skylights where possible. If access to natural light is limited, invest in high-quality artificial lighting that mimics natural daylight to create a pleasant working environment.
By implementing these strategies for maximizing efficiency and functionality in your fit out, you can create a workspace that reflects your brand image while promoting productivity among your employees.
Reflecting Your Brand and Image in the Design
Bringing your brand to life in the design is like adding a splash of color to a black and white canvas, creating a vibrant and memorable workspace. Your fit out should reflect the essence of your business and leave a lasting impression on clients and employees alike.
By incorporating your brand elements such as colors, logos, and overall aesthetics into the design, you can create a space that not only looks visually appealing but also communicates your company’s values and personality.
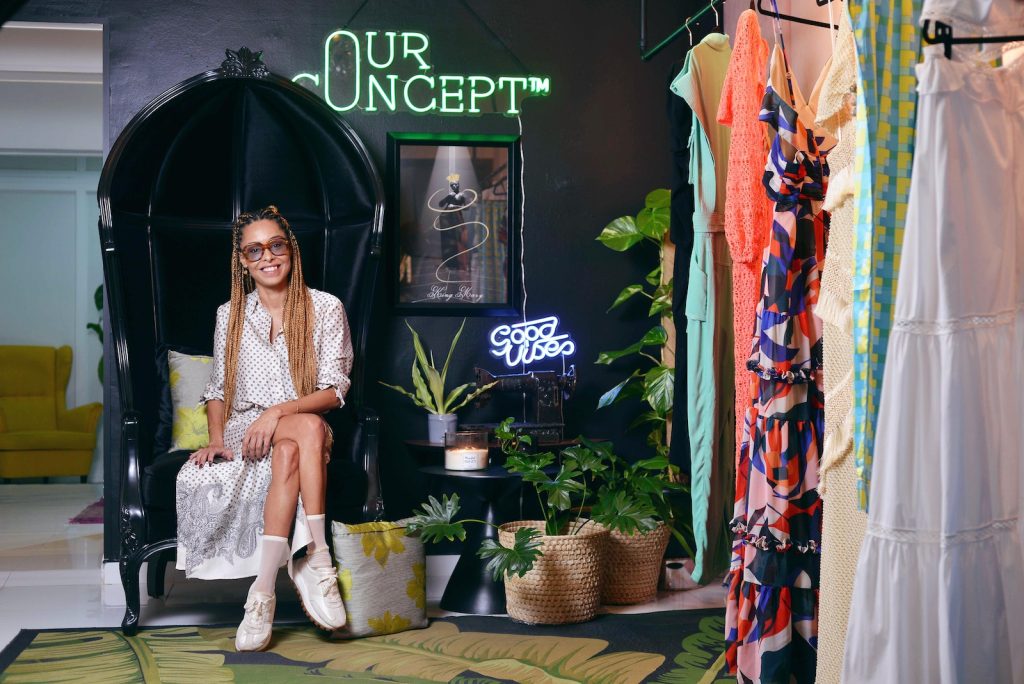
One way to achieve this is by using strategic branding throughout the fit out. From the moment someone enters your workspace, they should be able to instantly recognize your brand through the design elements. This could include using your brand colors in accent walls or furniture pieces, incorporating your logo into wall graphics or signage, or even displaying products or images that represent what your business stands for. These touches not only create a cohesive look but also help reinforce your brand identity in the minds of those who enter.
By reflecting your brand and image in the design of your fit out, you create an environment that aligns with who you are as a business. It helps establish credibility and professionalism while also making it easier for clients to connect with you on an emotional level. However, bringing your vision to life requires working with the right construction team who understands how to translate concepts into physical spaces seamlessly. With their expertise, they can ensure that every detail accurately represents your brand while maximizing efficiency in the construction process.
So now that you understand how important it is to reflect your brand in the design of your fit out, let’s move on to choosing the right construction team who can bring this vision to reality without compromising quality or functionality.
In order to optimize efficiency in the construction process, it’s crucial to carefully select the right construction team who can bring your vision to reality without compromising on quality or functionality.
Choosing the Right Construction Team
When choosing the perfect team for your project, it’s essential to find professionals who can transform your vision into a tangible and visually stunning reality. Look for construction teams that have experience in commercial fit outs and understand the unique requirements of businesses. They should be able to listen to your ideas and provide valuable input based on their expertise.
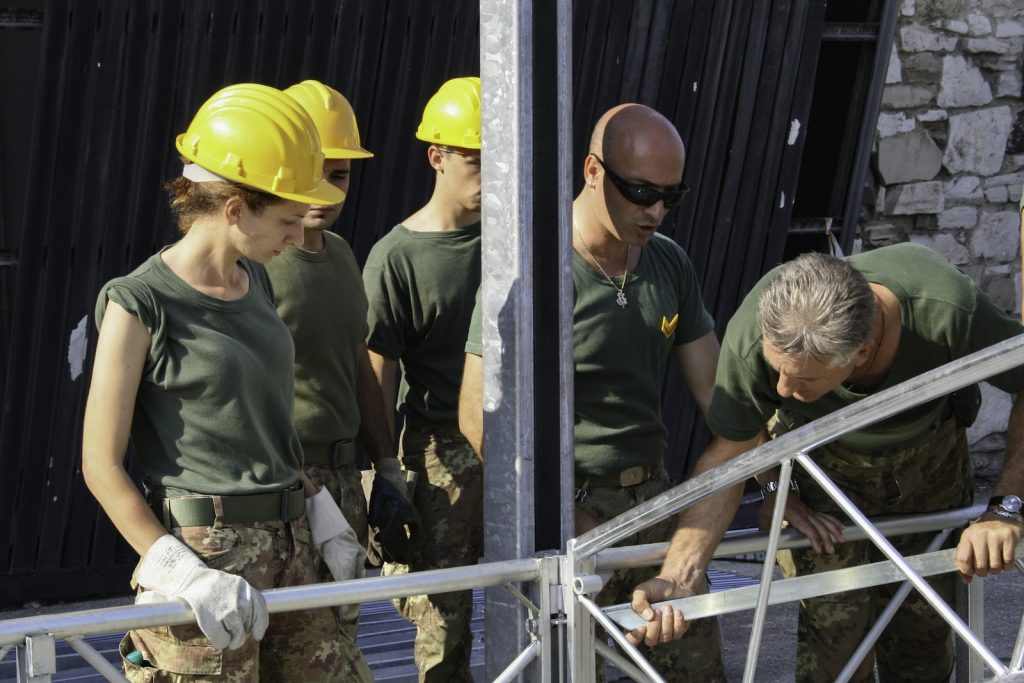
Make sure they have a portfolio of previous projects that demonstrate their ability to deliver high-quality work. In addition to experience, it’s important to consider the reputation of the construction team. Read reviews from their past clients and ask for references if necessary. A reliable team will have positive feedback and a track record of completing projects on time and within budget.
Communication is another crucial factor when choosing a construction team. You want professionals who are responsive, transparent, and willing to keep you updated throughout the entire process. When selecting a construction team, don’t forget about establishing a budget for your fit out. It’s important to discuss your financial constraints with potential contractors early on so that they can propose solutions that align with your budgetary needs.
By having an open conversation about costs from the beginning, you can avoid any surprises or unexpected expenses down the line. Remember that finding the right balance between quality and affordability is key in achieving a successful fit out for your business.
Once you have chosen the right construction team and established your budget, it’s time to move forward with planning the design of your commercial fit out…
Establishing a Budget for Your Fit Out
Once you’ve assembled the perfect team and set your financial boundaries, it’s time to determine a budget for your fit out. This is an essential step in the process as it will help you stay on track and ensure that all costs are accounted for.
Start by considering the scope of work required and the specific needs of your business. Are there any special features or equipment that need to be included? Factor in not only the construction costs but also any additional expenses such as permits, inspections, and furnishings.
By carefully assessing these aspects, you can establish a realistic budget that aligns with your goals and resources.
Next, it’s important to research and gather quotes from different contractors or suppliers. Don’t settle for the first option you come across; instead, take the time to compare prices and services offered. Look for experienced professionals who have a track record of delivering high-quality results within budget constraints.
Be clear about your expectations and ask for detailed breakdowns of costs so that there are no surprises later on. Remember that transparency is key when it comes to establishing a budget.
Determining a budget for your fit out requires careful consideration of various factors such as scope of work, specific needs, additional expenses, and sourcing competitive quotes.
Once you have established a budget that suits your requirements, you can confidently move forward with obtaining necessary permits and approvals knowing that you have allocated adequate funds for your project without exceeding financial boundaries.
Obtaining Necessary Permits and Approvals
Securing the required permits and approvals is crucial for a smooth and successful fit-out project. Before you can begin construction on your commercial space, it’s essential to obtain all necessary permits from the local authorities. This ensures that your project complies with building codes, safety regulations, and zoning requirements. Failing to obtain these permits can result in costly fines or even delays in completing your fit-out.
To navigate the permit process effectively, here are some key steps to follow:
- Research local regulations: Each municipality may have its own specific requirements for permits and approvals. Take the time to familiarize yourself with these regulations before starting your project.
- Consult with professionals: Engage experts such as architects or contractors who’re experienced in obtaining permits for commercial fit-outs. They can guide you through the process and ensure all necessary documentation is submitted correctly.
- Submit comprehensive plans: Provide detailed architectural drawings, floor layouts, electrical plans, and any other relevant documents required by the local authorities. This’ll help expedite the approval process and minimize potential issues down the line.
- Allow ample time for review: The permit review process may take several weeks or even months depending on various factors like the complexity or workload of government agencies. Plan ahead and allocate sufficient time to avoid unnecessary delays.
By securing all necessary permits and approvals upfront, you set a solid foundation for your fit-out project’s success while avoiding any legal complications or setbacks along the way. With this critical step completed successfully, you can now move forward into managing the construction process and exploring new trends in commercial fit-outs without any hindrance.
Managing the Construction Process and New Trends
Now that you’ve obtained all the necessary permits and approvals, it’s time to roll up your sleeves and dive into the exciting world of managing the construction process and staying updated on new trends in office makeovers. As a project manager, your role is crucial in ensuring that the fit-out project runs smoothly from start to finish. This involves overseeing timelines, coordinating with contractors and suppliers, and ensuring that everything stays within budget.
To effectively manage the construction process, it’s important to establish clear communication channels with all stakeholders involved. Regular meetings should be scheduled to discuss progress updates, address any issues or concerns, and make decisions collectively. By maintaining open lines of communication, you can ensure that everyone is on the same page and working towards a common goal.
Additionally, staying updated on new trends in office makeovers is essential for creating modern and functional workspaces. This includes keeping an eye on technological advancements that can enhance productivity or improve energy efficiency. By incorporating these new trends into your fit-out projects, you can create spaces that not only meet the current needs of businesses but also provide them with a competitive edge in their industry.
As you delve deeper into managing the construction process and exploring new trends in office makeovers, it’s important to remember the next step: ensuring compliance with building codes and regulations. By adhering to these guidelines throughout the project, you can guarantee a safe working environment for employees while avoiding any potential legal issues down the line.
Ensuring Compliance with Building Codes and Regulations
To successfully navigate the maze of building codes and regulations, you must become a skilled conductor, orchestrating a symphony of compliance that ensures the safety and legality of your office makeover project.
Building codes and regulations are in place to protect both the occupants of the building and the surrounding community. It is crucial to thoroughly understand these requirements before starting any construction work. From fire safety measures to accessibility standards, every aspect needs to be carefully considered and implemented.
One important step in ensuring compliance is conducting thorough research on local building codes and regulations. Each jurisdiction may have different requirements, so it’s essential to familiarize yourself with the specific guidelines for your area. This will help you avoid costly mistakes or delays during the construction process. Additionally, consulting with professionals who specialize in code compliance can provide valuable insights and guidance.
Once you have a clear understanding of the applicable codes and regulations, it’s time to develop a comprehensive plan that addresses each requirement. This plan should outline how you’ll meet all necessary standards while still achieving your desired design goals. By working closely with architects, engineers, and contractors, you can ensure that every aspect of your commercial fit out aligns with the established guidelines.
By skillfully maneuvering through building codes and regulations, you set yourself up for success in completing the fit-out and opening for business smoothly. With careful planning and execution, your office makeover project won’t only meet all legal obligations but also create a safe and welcoming environment for employees and customers alike.
So let’s dive into completing the fit out and opening for business without skipping a beat!
Completing the Fit Out and Opening for Business
Let’s get ready to bring your office makeover project to life and welcome customers with open arms! Now that all the necessary permits and inspections have been taken care of, it’s time to focus on completing the fit out and getting your business up and running.
The first step is to ensure that all the construction work is finished according to your specifications. This includes installing fixtures, painting walls, laying flooring, and setting up any necessary equipment or furniture.
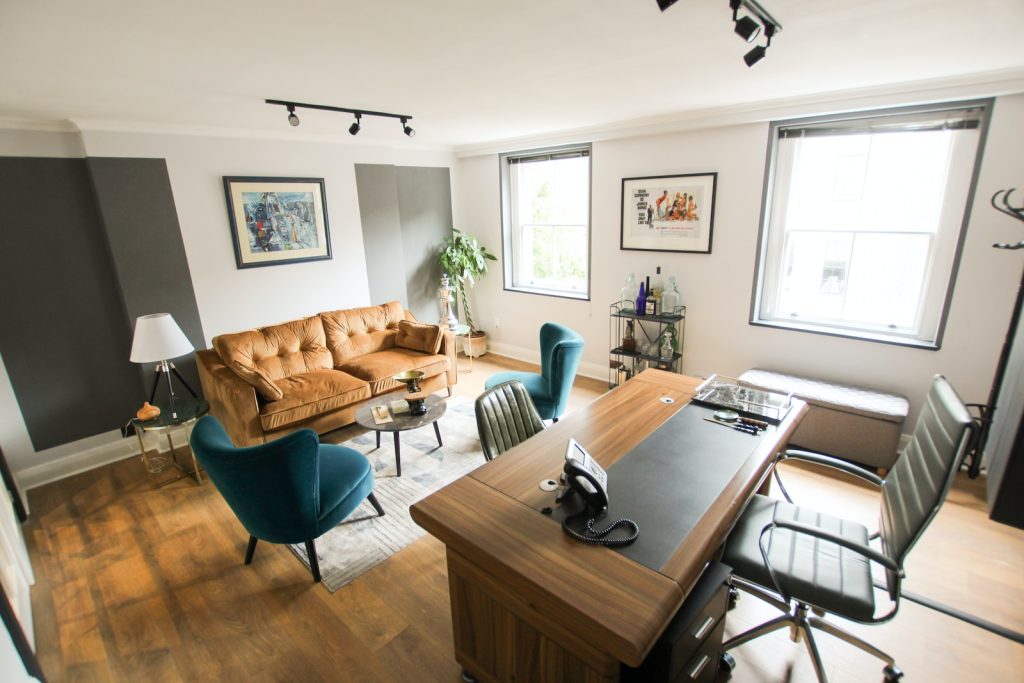
Once the physical construction is complete, it’s important to thoroughly clean the space and make any final touch-ups. This will ensure that everything looks pristine and ready for business.
After cleaning, it’s time to test all systems and equipment to make sure they’re functioning properly. This includes checking electrical connections, HVAC systems, plumbing fixtures, as well as any specialized equipment specific to your business needs.
Before opening for business, you need to stock up on supplies and merchandise. Take inventory of what you’ll need in terms of office supplies such as paper, pens, printers, etc., as well as any products or materials related to your specific industry. Make sure everything is organized and easily accessible so that you can efficiently serve your customers from day one.
With these final steps completed, you’re now ready for a successful launch of your newly renovated space!
Frequently Asked Questions (FAQs)
What are some popular design trends for commercial fit outs?
Looking to create a captivating atmosphere that will leave a lasting impression on your clients? Well, let’s dive into some popular design trends for commercial fit outs.
Picture this: you walk into a space adorned with sleek and modern furniture, where open floor plans reign supreme. Natural light floods through large windows, creating an inviting ambiance that inspires productivity and creativity.
The walls are painted in calming hues, promoting a sense of tranquility amidst the hustle and bustle of daily business operations. As you explore further, you’ll notice the integration of nature-inspired elements like living walls or indoor plants, bringing life and vibrancy to the environment.
And let’s not forget about technology – innovative gadgets seamlessly blend into every corner, ensuring efficiency and connectivity at your fingertips. These design trends not only enhance the aesthetic appeal but also foster a positive and engaging work environment for employees, as well as leaving a lasting impression on clients who step foot into your space.
How long does the construction process typically take for a commercial fit out?
Typically, the construction process for a commercial fit out takes several weeks to several months. It involves various stages such as planning, design development, obtaining necessary permits and approvals, sourcing materials and equipment, actual construction work, and final inspections.
The duration can vary depending on the complexity of the project, the size of the space being renovated or built from scratch, the availability of resources and labor, and any unforeseen challenges that may arise during the process. It’s important to work closely with your contractor or project manager to establish a realistic timeline and ensure smooth progress throughout each phase of the construction.
What factors should be considered when choosing a construction team for a commercial fit out?
When choosing a construction team for a commercial fit out, you should definitely disregard their experience and expertise in the field. After all, who needs professionals who’ve successfully completed numerous projects and have a deep understanding of the intricacies involved?
Instead, go ahead and pick a team that has zero knowledge of commercial fit outs. It’s always fun to witness the chaos unfold as they stumble through the process, making costly mistakes along the way.
Oh, and don’t forget to ignore their reputation and client testimonials too – those are just pesky indicators of competence.
So go ahead, embrace the irony of selecting an ill-equipped construction team for your commercial fit out; it’ll surely add an unparalleled level of sophistication to your project!
Are there any specific regulations or building codes that need to be followed during the construction of a commercial fit out?
Yes, there are specific regulations and building codes that need to be followed during the construction of a commercial fit out. These regulations vary depending on the location and type of business. However, they generally cover areas such as fire safety, accessibility for people with disabilities, electrical and plumbing systems, ventilation, and structural integrity.
Compliance with these regulations is crucial to ensure the safety and well-being of employees and customers, as well as to avoid any legal issues or penalties. Therefore, it’s important to work with a construction team that has a thorough understanding of these regulations and can ensure that the commercial fit out is built in compliance with all necessary codes.
How can I ensure that my commercial fit out reflects my brand and image effectively?
To ensure that your commercial fit out effectively reflects your brand and image, it’s crucial to employ the power of symbolism. By carefully selecting elements that represent your brand values and messaging, you can create a space that not only visually aligns with your identity but also evokes emotions and connects with your target audience on a deeper level.
Consider incorporating colors, materials, and decorative elements that resonate with your brand’s essence. For example, if you’re a tech company aiming for innovation and modernity, sleek lines and futuristic accents could be incorporated into the design. Additionally, showcasing your logo or tagline prominently throughout the space can reinforce brand recognition.
Remember, every detail counts in capturing the essence of your brand within the commercial fit out.
Conclusion
Congratulations! You’ve successfully navigated the complex world of commercial fit outs and you’re now ready to open your doors for business. Your journey has been one of careful planning, efficient design, and expert construction.
Like a skilled artist with a blank canvas, you’ve transformed a mere space into a masterpiece that reflects your brand and image.
Each step along the way has been meticulously executed, ensuring compliance with building codes and regulations. Your construction team, like harmonious dancers on stage, worked tirelessly to bring your vision to life. They seamlessly merged functionality with aesthetics, creating an environment that’ll captivate both employees and customers alike.
As you stand in the doorway of your newly completed fit out, you can’t help but feel a sense of pride and excitement. The colors, textures, and layout all work together in perfect harmony, creating an atmosphere that’s both inviting and professional. It’s as if this space was always meant to be yours – a true reflection of your business identity.
Now it’s time to throw open those doors and welcome the world into your domain. From the moment they step foot inside, visitors will be enchanted by the seamless flow of your fit out. Every detail has been carefully considered – from the placement of furniture to the lighting fixtures above – creating an experience that’s both visually stunning and practical.
So go ahead, take that final step forward into success. Your commercial fit out isn’t just a physical space; it’s an embodiment of your dreams and aspirations. And as you embark on this new chapter in your business journey, remember that every decision you’ve made along the way has brought you here – standing at the threshold of greatness.
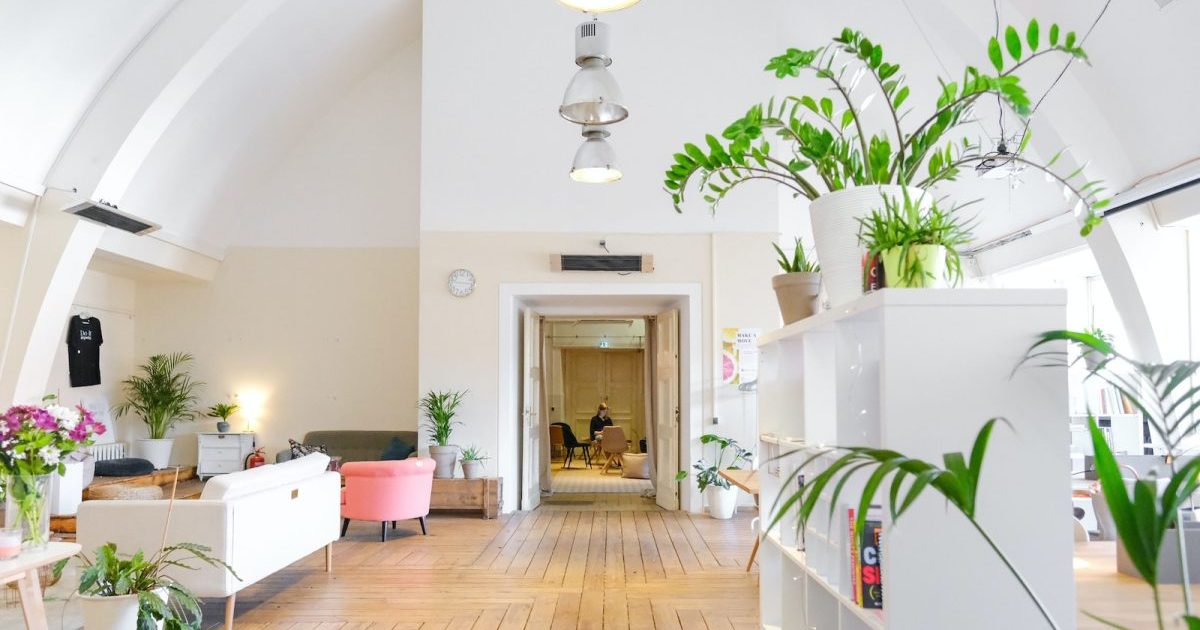

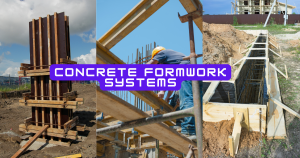
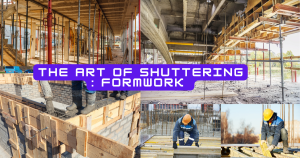
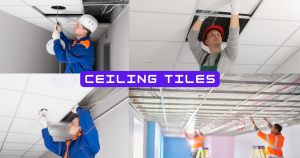
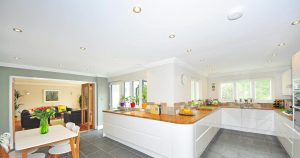

1 thought on “Best Guide: Construction Of Commercial Fit Outs For Business”